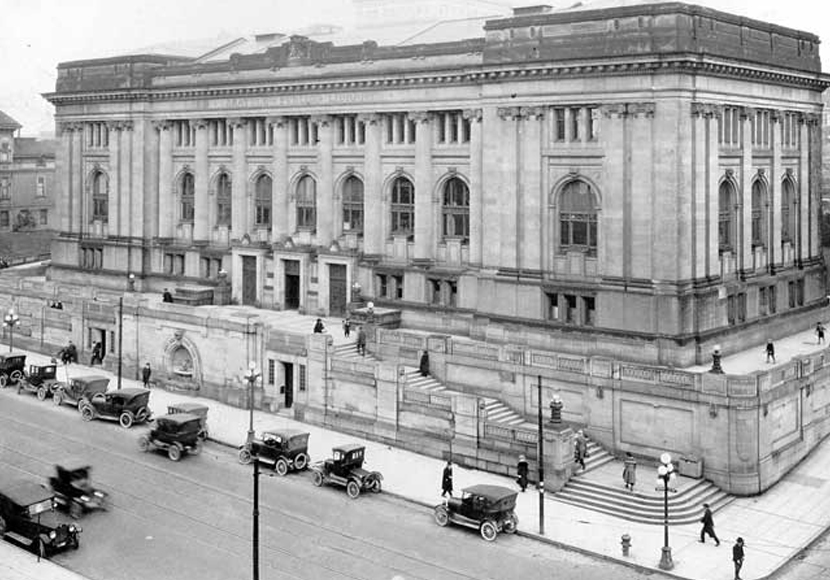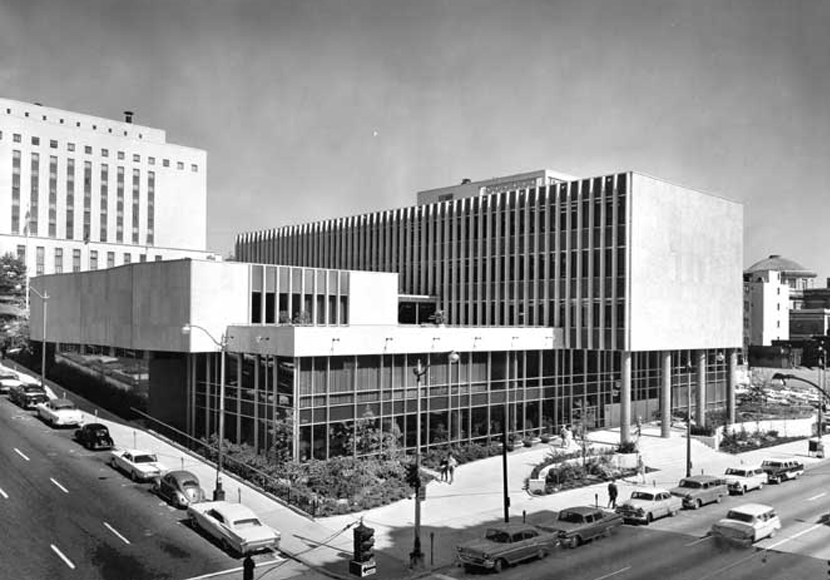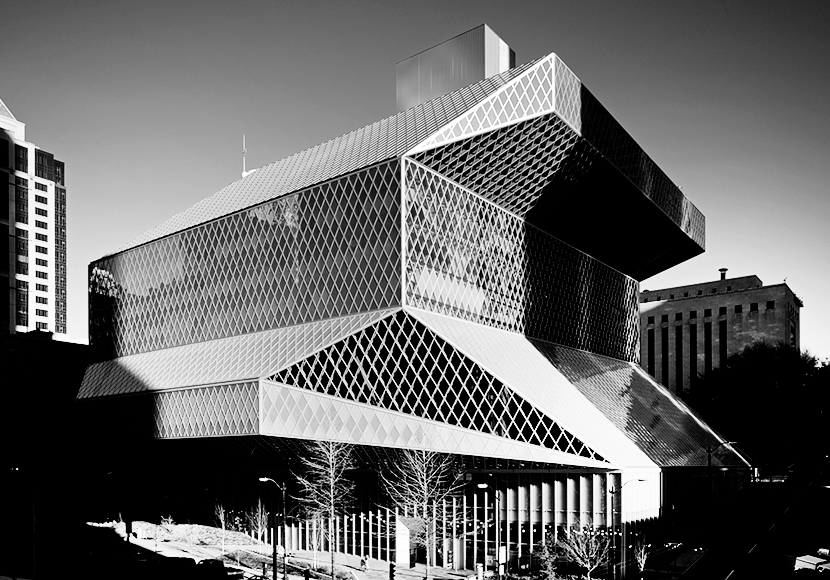Central Library History
Often referred to as one of Seattle’s architectural gems, the Central Library opened on May 23, 2004 to international acclaim. The 11-floor building contains an innovative, four-story Book Spiral, a 275-seat auditorium, the Library Equal Access Program (LEAP) lab for assistive technology, music practice and meeting rooms, a Writers’ Room for resident artists, world languages collections, local history collections in the Seattle Room, and distinctive open spaces where patrons can meet, study, search the web or read.
At this location since 1906
The idea of a public library in Seattle first began on July 30, 1868, when the Seattle Library Association was formed. The first president was James McNaught and Sarah Yesler was elected the first librarian. The association started a loan library in 1890 and had its first meetings and library in Yesler’s Hall.
In addition to the Seattle Library Association, Leigh Hunt, owner of the Post-Intelligencer newspaper, funded a Ladies Library Association in 1888. Hunt’s spouse Jessie was the first chairperson, Virginia McNaught was president, and Adelaide Heilbron was recording secretary. Henry Yesler donated money in remembrance of his wife Sarah Yesler and her role in the origins of library access in Seattle.
In 1890, Seattle’s city government officially formed Seattle Public Library as a city department. The city's Great Fire of 1889 delayed the opening of a permanent location for the lending library until April 1891, when the Ladies Library Association rented a reading room on the fifth floor of the flatiron-shaped Occidental Block facing Pioneer Square.
First Seattle Carnegie Library: 1906-1960

For two years, the library found a permanent home in the Yesler Mansion on Third Avenue and James Street. After a fire burned down the mansion in 1901, the Library secured funding from Andrew Carnegie to open their first official library on Dec. 19, 1906, at 1000 Fourth Avenue. Seattle’s Central Library stands on this same location to this day.
Designed by architect P.J. Weber, a classic Beaux-Arts style distinguished the first Central library building. As Seattle’s population grew and more patrons began using the library, the building adapted. The men’s smoking room became a women’s newspaper room; partitions were installed in the reference room; and a restroom was removed to make more space for Seattle’s growing community of readers.
In the 1930s, Library officials began advocating to city government officials for a larger building to accommodate increasing demand for library services. During the Great Depression, citizens of Seattle relied on the public library for entertainment and community and library usage was booming. In the "Ten-Year Program for Seattle Public Library," published in 1940, staff noted "during the busy seasons when all the chairs are occupied, library patrons are forced to stand and read while they wait for chairs to be vacated." Space for books was lacking as well. More than 70,000 volumes had to be stored in the West Seattle Library basement.
The city responded in 1946, dedicating $400,000 for an 18,000-square-foot addition to the Central Library. During this time, the Library expanded its collections to include non-book materials such as phonograph records, art works, and, most notably, a documentary film collection with titles such as "Jet Propulsion” and "Peoples of the Potlatch." These films were circulated to 2,197 borrowers in 1947 and shown to audiences of more than 85,000 people, which helped extend the library's reach beyond book borrowers.
By the 1950s, the Central Library had outgrown its original footprint and the Library Board pursued building a new library downtown. A high-profile conflict began between the Library Board and Chief Librarian over the architect selection for the new Central Library. The entire Library Board and Chief Librarian either resigned or were fired by the Seattle City Council. The dust eventually settled and architectural firm Bindon & Wright was chosen to work on the project.
Mid-Century Central Library: 1960-2004

When the city’s second Central Library opened on March 26, 1960, it served as one of Seattle's first examples of the "international" style of architecture. Crowds gawked at the library's thoroughly modern features over five spacious floors, including the first escalator in an American library, a drive-up window for book pick-ups and the first extensive use of new artworks to grace a public building in Seattle. There were distinctive art pieces by James FitzGerald, Glen Alps and Ray Jensen, but the first outdoor water fountain by sculptor George Tsutakawa proved to be a patron favorite.
The new Central Library loaned out almost 1 million volumes in its first nine months, a 31 percent increase over the previous year's circulation.
The building was later upgraded in 1979, courtesy of a $2.3 million federal grant, which refurbished and expanded public areas. The renovation gave patrons access to art and music materials, more chairs and worktables, a media center and magazine and newspaper centers.
By the mid-90s, circulation soared past 5 million items, the Library's annual donations topped $1 million, and the dot-com boom fueled Seattle’s growing economy and population. The city was ready for another library expansion.
In July 2001, Central Library operations moved into a temporary location in the Washington State Convention and Trade Center at 800 Pike St. The second Central library was demolished that fall.
Libraries for All Central Library: 2004 to present

The third and current Central Library, a result of the 1998 “Libraries for All” bond measure that was passed by nearly 70% of Seattle voters, opened on May 23, 2004. In its first year of operation, it attracted more than 8,000 visitors a day — double the average attendance in the old building. Since then, it has presented thousands of author readings and community programs, such as the citywide book club program known as Seattle Reads, the Global Reading Challenge in partnership with Seattle Public Schools, family story times, and much more. In 2016, the Central Library hosted an exhibition of the 1623 edition of the First and Third Folios of Shakespeare plays.
During the COVID-19 pandemic, all 27 Seattle Public Library locations closed for several months beginning in March 2020. In April 2020, the Central Library and four branches reopened for public restroom access when many other community hubs in Seattle were unavailable. Delivery drivers, gig workers and people who were unhoused expressed their gratitude for the service. In August 2020, the Central Library and seven branches began offering curbside service to once again start the flow of physical books, even as the use of digital books was soaring.
All locations of The Seattle Public Library had reopened to the public by October 2021. Over time, in-person services returned as well, along with award-winning author readings and programs for people of all ages and backgrounds, adapting and adding programs to serve emerging community needs. In the wake of the pandemic, the Library added a Social Services Team based at the Central Library to help patrons access resources such as housing, food and transportation access and mental and physical health services.

