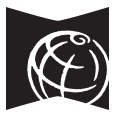Northgate Branch Architecture and Environmental Features
The new Northgate Branch is the 18th branch to open under the "Libraries for All" building program. The new building, and the nearby community center and park, were designed by The Miller|Hull Partnership and built by Absher Construction.
About the Building

The temporary site closed in 2004 to prepare for construction of the new 10,000-square-foot branch library, the 20,000-square-foot community center and 1.67-acre park.
Construction began in March 2005 and was coordinated with street improvement work done by the Seattle Department of Transportation.
ARC Architects provided site-planning services. Miller|Hull designed the buildings and the park to create an urban gathering place for the community. The buildings are connected through a common entry plaza, which also serves as a gateway to the park.
The books located high above the holds shelf and magazines were added by the design team as a way to clad and highlight the walls. The Friends of The Seattle Public Library donated the books.
The project won a gold LEED (Leadership in Energy and Environmental Design) rating from the U.S. Green Building Council. It has many aspects of sustainable design, including outdoor lights that cast light down and don't contribute to light pollution, and an underground, 149,000-gallon stormwater retention vault that collects runoff from the site and adjacent street to irrigate the park and the landscaping.

